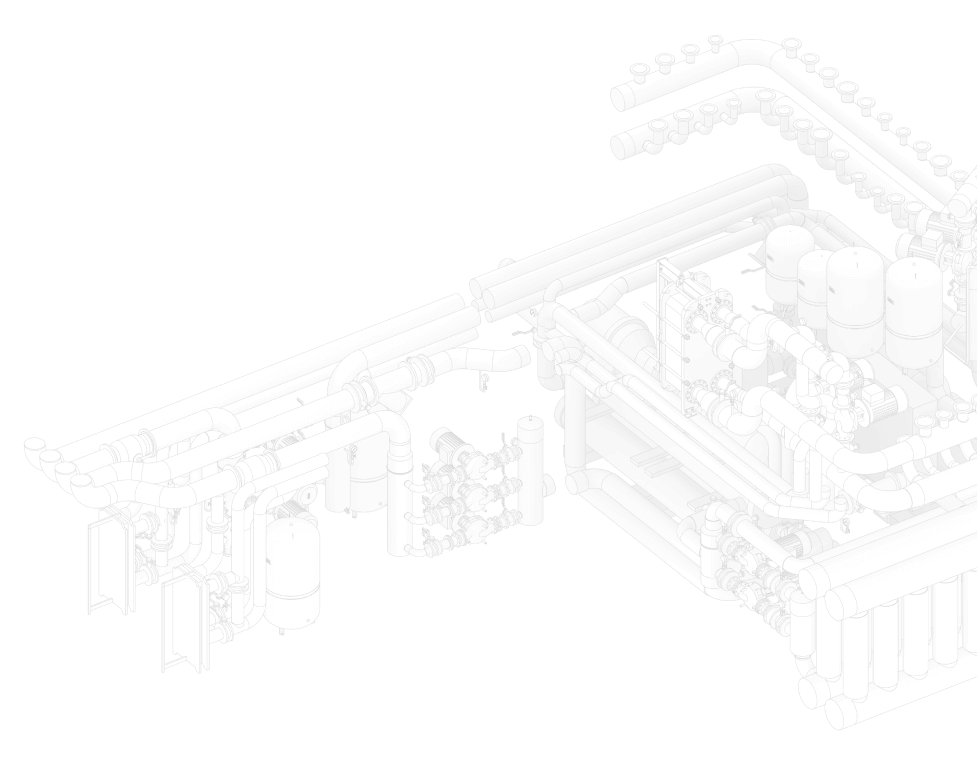Modeling in the software package Revit of metallurgical complex which includes converter №2 with gas exhaust duct and construction of the system for capturing and purifying of disorganized emissions
Model was developed for the purpose of 4D analysis of construction process
-2019-
Total area of building: 133 256 m²
Building dimensions: 280 x 280 m
Height of building: 19,5 m
Number of floors: 2-3
Type of structure: insitu concrete + steel
BIM models developed:
Architectural model LOD 350
Structural model LOD 300
MEP model LOD 350
Information Model developed for the purpose of:
— identifying mistakes made in design documentation done in AutoCAD.
— re-counting of estimate documentation
Total area of building: 266 134 m²
Building dimensions: 334,7 x 280,2 m
Height of building: 53,5 m
Number of floors: 7
Type of structure: Steel
The model of steel constrictions were developed
Information Model developed for the purpose of:
— identifying mistakes made in design documentation done in AutoCAD
— re-counting of estimate documentation
Total area of building: 48 568m²
Type of structure: all-brick
Developing of the Architectural model
Modeling of the historical building was performed in Revit as per results of laser scanning. The model was created to simplify the further structural design works.
Modeling a 35 km section of the road, including bridges and interchanges, with the use of software package Civil 3D
Model was developed for the purpose of 4D analysis of construction process
-2017-





